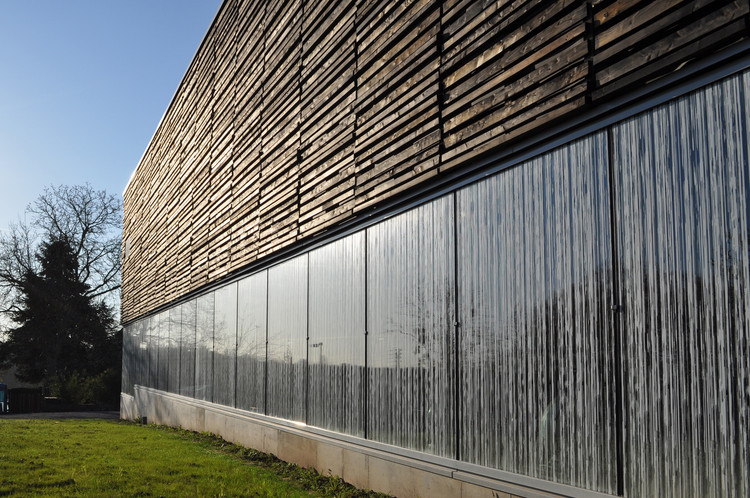
-
Architects: 2NE Architecture
- Area: 1652 m²
- Year: 2012

Text description provided by the architects. Reorganization of an old agricultural college to include four meeting rooms, classrooms, activity rooms - Construction of a building of 1050 m² including an auditorium with 300 seats, a dance studio, a gym, a foyer and a exhibition space.
With its terrace filled with magnificent trees and traditional houses, the Place de l’Abbaye is one of the most beautiful places in the village of La Châtre.

The location of the new building was chosen to preserve the old school buildings and maintain a distance from the perimeters of neighboring sites.
The height of the building and the layout of the external landscaping were chosen to minimize the ground-works.

The public access road to the project is designed to indicate the public nature of its program. Gabion walls and a row of trees stretch out to the square. The geometry, the vegetation and the stone walls echo the atmosphere to which they leading at the building’s entrance.
The new part of the project has a very simple volume. A large volume suspended over an entirely glazed basement. At the rear, there is a lower volume. Above, two volumes, which are barely visible, theatrically create large light-wells above the principal circulation through the whole project.

The simplicity of the volumes is softened by the lightness and preciousness of the materials used:
- The external cladding is in dark wooden open slats, horizontal for the principle volumes and vertical for the taller volumes. These wooden cladding elements are of various lengths and depths, and are arranged in a random manner to integrate and control the contrasting aspect of the ageing of the wood. This also reduces, at various scales, the sheen effect from this material.
- The glazed section uses a curtain wall system with glass screen printed with a white pattern that amplifies the iridescent effect of the building. It’s smooth, finished nature is in total contrast with the overhanging wood.



























